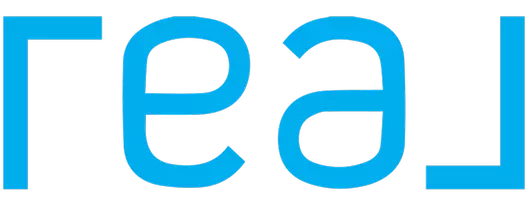11199 Evergreen LOOP Corona, CA 92883
4 Beds
4 Baths
2,899 SqFt
OPEN HOUSE
Sat May 03, 12:00pm - 4:00pm
Sun May 04, 12:00pm - 4:00pm
UPDATED:
Key Details
Property Type Single Family Home
Sub Type Single Family Residence
Listing Status Active
Purchase Type For Sale
Square Footage 2,899 sqft
Price per Sqft $289
Subdivision Sycamore Creek
MLS Listing ID IG25092023
Bedrooms 4
Full Baths 3
Half Baths 1
Condo Fees $85
Construction Status Updated/Remodeled,Turnkey
HOA Fees $85/mo
HOA Y/N Yes
Year Built 2004
Lot Size 6,098 Sqft
Property Sub-Type Single Family Residence
Property Description
Location
State CA
County Riverside
Area 248 - Corona
Zoning SP ZONE
Rooms
Other Rooms Shed(s)
Interior
Interior Features Built-in Features, Eat-in Kitchen, Open Floorplan, Pantry, Quartz Counters, Recessed Lighting, All Bedrooms Up
Heating Central
Cooling Central Air
Fireplaces Type Family Room
Fireplace Yes
Appliance Dishwasher, Gas Cooktop, Microwave, Range Hood, Water Heater
Laundry Laundry Room, Upper Level
Exterior
Parking Features Driveway, Garage
Garage Spaces 2.0
Garage Description 2.0
Pool Community, In Ground, Association
Community Features Curbs, Dog Park, Gutter(s), Near National Forest, Park, Storm Drain(s), Street Lights, Sidewalks, Pool
Amenities Available Clubhouse, Fitness Center, Meeting Room, Outdoor Cooking Area, Barbecue, Picnic Area, Playground, Pool
View Y/N Yes
View Mountain(s)
Attached Garage Yes
Total Parking Spaces 2
Private Pool No
Building
Lot Description Back Yard, Front Yard, Landscaped
Dwelling Type House
Story 2
Entry Level Two
Foundation Slab
Sewer Public Sewer
Water Public
Level or Stories Two
Additional Building Shed(s)
New Construction No
Construction Status Updated/Remodeled,Turnkey
Schools
High Schools Santiago
School District Corona-Norco Unified
Others
HOA Name Sycamore Creek Community Association
Senior Community No
Tax ID 290440001
Security Features Carbon Monoxide Detector(s),Smoke Detector(s)
Acceptable Financing Submit
Listing Terms Submit
Special Listing Condition Standard
Virtual Tour https://aspirepropertymedia.aryeo.com/sites/11199-evergreen-loop-corona-ca-92883-15800218/branded






