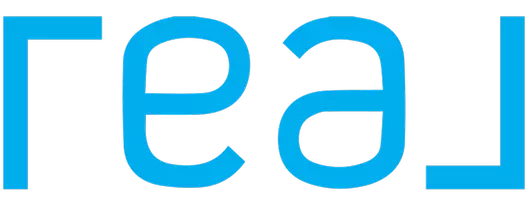21572 Via Invierno Lake Forest, CA 92630
5 Beds
3 Baths
2,630 SqFt
UPDATED:
Key Details
Property Type Single Family Home
Sub Type Single Family Residence
Listing Status Active
Purchase Type For Sale
Square Footage 2,630 sqft
Price per Sqft $615
Subdivision Park Place (Pp)
MLS Listing ID PW25101506
Bedrooms 5
Full Baths 3
Condo Fees $145
HOA Fees $145/mo
HOA Y/N Yes
Year Built 1977
Lot Size 6,690 Sqft
Property Sub-Type Single Family Residence
Property Description
Inside, soaring vaulted ceilings and rich, upgraded wood flooring create an elegant yet inviting atmosphere. The modern open-concept kitchen features premium appliances, sleek finishes, and ample counter space, ideal for both everyday living and entertaining. The flexible layout includes a full bedroom and bathroom on the main level, perfect for guests or a private home office.
Upstairs, you'll find four spacious bedrooms, each with high ceilings and generous proportions. The luxurious primary suite is a true retreat, offering peaceful greenbelt views, a large layout, and an en-suite bath. All secondary bedrooms are well-sized, providing comfort and flexibility for family, guests, or work-from-home needs.
Step outside to your own resort-inspired oasis—an expansive, beautifully landscaped backyard with a recently upgraded sparkling pool and spa, perfect for seamless indoor-outdoor living and entertaining.
Additional highlights include a spacious 3-car garage, an oversized driveway, and abundant storage throughout. As a resident of Lake Forest II, you'll enjoy access to the Sun & Sail Club with amenities such as pools, spa, tennis and volleyball courts, a scenic lake, playgrounds, a clubhouse, and more—all with low HOA dues and no Mello-Roos.
Centrally located near top-rated schools, including Rancho Canada Elementary and El Toro High School, as well as the Irvine Spectrum, parks, and major freeways—this exceptional home truly checks every box for privacy, lifestyle, and convenience.
Location
State CA
County Orange
Area Ls - Lake Forest South
Rooms
Main Level Bedrooms 1
Interior
Interior Features Breakfast Bar, Cathedral Ceiling(s), Separate/Formal Dining Room, Storage, Bedroom on Main Level, Dressing Area
Heating Forced Air, Natural Gas
Cooling Central Air
Flooring Wood
Fireplaces Type Family Room
Fireplace Yes
Appliance Built-In Range, Dishwasher, Electric Cooktop, Disposal, Microwave
Laundry Electric Dryer Hookup, Gas Dryer Hookup, Laundry Room
Exterior
Parking Features Door-Multi, Direct Access, Driveway, Garage
Garage Spaces 3.0
Garage Description 3.0
Fence Block, Wrought Iron
Pool Community, Filtered, Gas Heat, Heated, In Ground, Private, Association
Community Features Lake, Park, Street Lights, Sidewalks, Pool
Amenities Available Billiard Room, Sport Court, Fitness Center, Maintenance Grounds, Meeting Room, Paddle Tennis, Playground, Pool, Recreation Room, Spa/Hot Tub, Tennis Court(s)
Waterfront Description Lake
View Y/N Yes
View Park/Greenbelt, Panoramic
Roof Type Tile
Porch Concrete
Attached Garage Yes
Total Parking Spaces 6
Private Pool Yes
Building
Lot Description 0-1 Unit/Acre, Corner Lot
Dwelling Type House
Story 2
Entry Level Two
Foundation Slab
Sewer Public Sewer, Sewer Tap Paid
Water Public
Level or Stories Two
New Construction No
Schools
Elementary Schools Rancho Canada
Middle Schools Serrano Intermediate
High Schools El Toro
School District Saddleback Valley Unified
Others
HOA Name Lake Forest II Master HOA
Senior Community No
Tax ID 61437162
Acceptable Financing Cash to New Loan
Listing Terms Cash to New Loan
Special Listing Condition Standard






