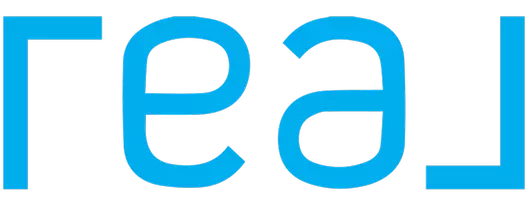413 W Hill AVE Fullerton, CA 92832
3 Beds
2 Baths
1,979 SqFt
OPEN HOUSE
Sat May 17, 1:00pm - 4:00pm
Sun May 18, 1:00pm - 4:00pm
UPDATED:
Key Details
Property Type Single Family Home
Sub Type Single Family Residence
Listing Status Active
Purchase Type For Sale
Square Footage 1,979 sqft
Price per Sqft $504
MLS Listing ID PW25073601
Bedrooms 3
Three Quarter Bath 2
Construction Status Turnkey
HOA Y/N No
Year Built 1953
Lot Size 6,342 Sqft
Property Sub-Type Single Family Residence
Property Description
This beautiful renovated home features three bedroom, two bathroom, 1,979 sq ft of comfortable living space.
The open floor plan, living room with laminated floor, a beautiful fire place and dining area creating a warm and inviting atmosphere perfect for entertaining.The bright, modern kitchen with ceiling fans seamlessly flows into the dining area and boasts newly appliances, LVT laminated floor throughout the house, double pane windows, master suite with a modern large bathroom with double vanity, sliding glass door that connect to the backyard to enjoy the sparkling swimming pool. More convenience with two attached car garage.
This home is ideally located just minutes from downtown Fullerton,easy access to hiking trails, shopping, dining, and schools.
Do not miss it!
Location
State CA
County Orange
Area 83 - Fullerton
Rooms
Main Level Bedrooms 1
Interior
Interior Features Breakfast Bar, Ceiling Fan(s), Open Floorplan, Pantry, Quartz Counters, Recessed Lighting, Walk-In Pantry, Walk-In Closet(s)
Heating Central, Fireplace(s)
Cooling Central Air
Fireplaces Type Gas, Living Room
Fireplace Yes
Appliance 6 Burner Stove, Dishwasher, Gas Range, Microwave
Laundry Electric Dryer Hookup, Gas Dryer Hookup, In Garage
Exterior
Exterior Feature Lighting
Parking Features Driveway
Garage Spaces 2.0
Garage Description 2.0
Pool In Ground, Private
Community Features Street Lights, Sidewalks
Utilities Available Electricity Available, Electricity Connected, Natural Gas Available, Natural Gas Connected, Sewer Connected
View Y/N Yes
View City Lights, Neighborhood
Roof Type Composition,Shingle
Attached Garage Yes
Total Parking Spaces 2
Private Pool Yes
Building
Lot Description 0-1 Unit/Acre
Dwelling Type House
Story 1
Entry Level One
Foundation Raised
Sewer Public Sewer
Water Public
Architectural Style Mid-Century Modern
Level or Stories One
New Construction No
Construction Status Turnkey
Schools
School District Fullerton Joint Union High
Others
Senior Community No
Tax ID 07324331
Security Features Smoke Detector(s),Security Lights
Acceptable Financing Cash to New Loan
Listing Terms Cash to New Loan
Special Listing Condition Standard






