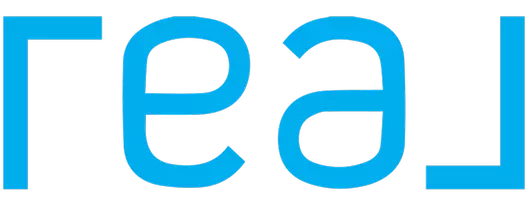25939 Glen Summer DR Loma Linda, CA 92354
3 Beds
3 Baths
2,220 SqFt
OPEN HOUSE
Sat May 31, 10:00am - 2:00pm
UPDATED:
Key Details
Property Type Single Family Home
Sub Type Single Family Residence
Listing Status Active
Purchase Type For Sale
Square Footage 2,220 sqft
Price per Sqft $313
MLS Listing ID CV25117221
Bedrooms 3
Full Baths 2
Half Baths 1
Condo Fees $140
Construction Status Turnkey
HOA Fees $140/mo
HOA Y/N Yes
Year Built 2004
Lot Size 4,273 Sqft
Property Sub-Type Single Family Residence
Property Description
Upstairs, there is a sizable loft, an indoor laundry area, three bedrooms, and two bathrooms. The expansive primary suite includes a bathroom equipped with dual vanity sinks, a separate tub and shower, and a large walk-in closet. The low-maintenance backyard provides a high level of privacy and includes a covered patio. Additionally, residents have access to a large community pool. Contact us today to arrange your private showing!
Location
State CA
County San Bernardino
Area 267 - Loma Linda
Interior
Interior Features Granite Counters, High Ceilings, Open Floorplan, Recessed Lighting, All Bedrooms Up, Loft, Walk-In Closet(s)
Heating Central, Natural Gas
Cooling Central Air, Electric
Flooring Carpet, Tile, Wood
Fireplaces Type Family Room, Gas
Inclusions Gas stove/oven, over the range microwave oven, dishwasher, sink and faucet, and Water Heater, all brand new!
Fireplace Yes
Appliance Dishwasher, Gas Oven, Gas Range, Gas Water Heater, Microwave
Laundry Washer Hookup, Electric Dryer Hookup, Gas Dryer Hookup, Laundry Room
Exterior
Parking Features Concrete, Direct Access, Door-Single, Driveway, Garage Faces Front, Garage, Garage Door Opener
Garage Spaces 2.0
Garage Description 2.0
Fence Good Condition, Vinyl
Pool Fenced, In Ground, Association
Community Features Curbs, Park, Street Lights, Sidewalks
Utilities Available Electricity Available, Natural Gas Available, Sewer Available, Water Available
Amenities Available Maintenance Front Yard, Other Courts, Picnic Area, Playground, Pool, Tennis Court(s)
View Y/N No
View None
Porch Covered, Front Porch
Attached Garage Yes
Total Parking Spaces 2
Private Pool No
Building
Lot Description Front Yard, Sprinklers In Rear, Sprinklers In Front, Lawn, Landscaped, Sprinklers Timer, Sprinklers On Side, Sprinkler System
Dwelling Type House
Story 2
Entry Level Two
Foundation Slab
Sewer Public Sewer
Water Public
Level or Stories Two
New Construction No
Construction Status Turnkey
Schools
School District Redlands Unified
Others
HOA Name Mission Trails Association
Senior Community No
Tax ID 0292531410000
Acceptable Financing Cash, Conventional, FHA, VA Loan
Listing Terms Cash, Conventional, FHA, VA Loan
Special Listing Condition Trust






