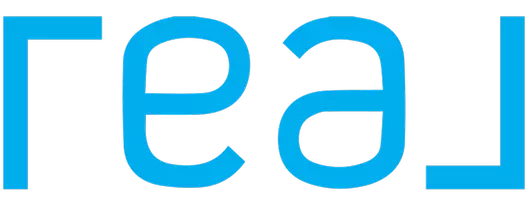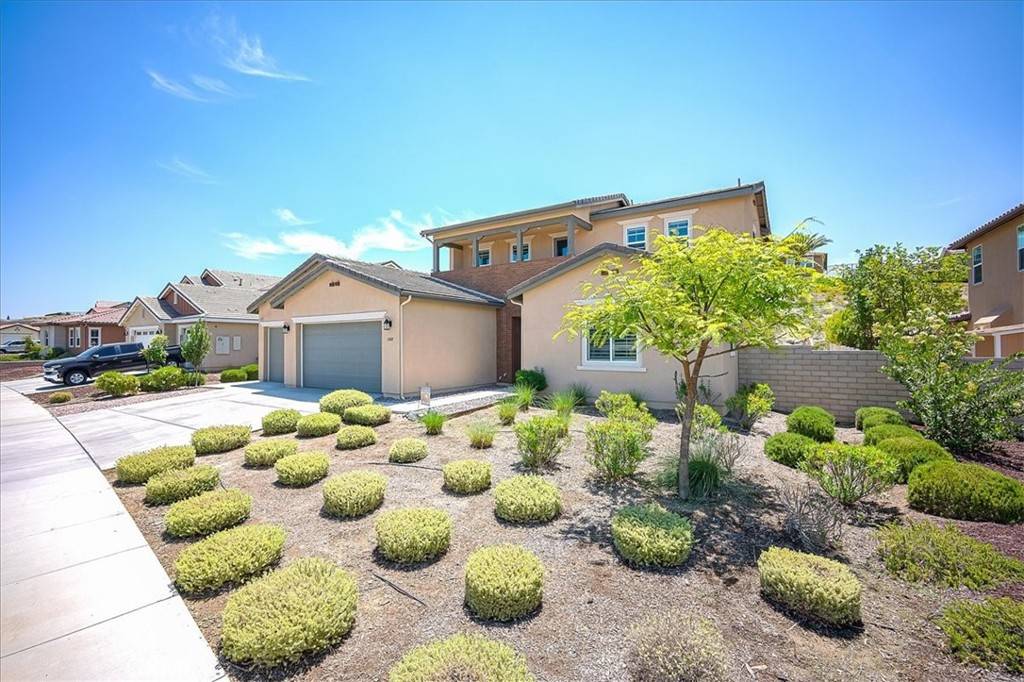13471 Planet CT Riverside, CA 92503
4 Beds
4 Baths
4,070 SqFt
UPDATED:
Key Details
Property Type Single Family Home
Sub Type Single Family Residence
Listing Status Active
Purchase Type For Sale
Square Footage 4,070 sqft
Price per Sqft $319
MLS Listing ID IV25113716
Bedrooms 4
Full Baths 3
Half Baths 1
Condo Fees $135
Construction Status Turnkey
HOA Fees $135/mo
HOA Y/N No
Year Built 2019
Lot Size 0.410 Acres
Property Sub-Type Single Family Residence
Property Description
This stunning, newly built (2019) farmhouse-style, retreat home, has timeless charm. Nestled in a spacious cul-de-sac street, this turnkey 4-bedroom, 3.25-bathroom home boasts a newly built rock pool and spa with cascading waterfalls. Perfect for entertaining or relaxing under the sun and enjoying your own oasis back-yard. Step inside to an open floor plan bathed in natural light and adorned with luxury plank laminate flooring, with high grade Berber carpet in the bedrooms. plantation shutters, and oversized baseboards throughout. The heart of the home is the modern kitchen featuring a HUGE extended center island with quartz countertops throughout, a tumbled marble backsplash, over-sized sink in island, stainless steel appliances, oversized oven, separate in-counter range with all brushed nickel finishes and a GIANT pantry. Home features a formal dining room, which makes this home perfect for cooking and gathering. Downstairs also includes 2 bedrooms (1 master, with en-suite bathroom including a large soaking tub) 1 full bathroom to service the additional bedroom. Downstairs also includes a separate LARGE laundry room with basin. The three-car garage offers ample storage. Upstairs, retreat to the HUGE loft with walk out balcony and two additional bedrooms and an addition full bathroom. Fresh interior paint in this beautifully curated home. Located in a top-rated school district. This home has everything you've been looking for—and more! Once you put your feet on and in this property, you will want to make it your own.
Location
State CA
County Riverside
Area 252 - Riverside
Rooms
Main Level Bedrooms 1
Interior
Interior Features Breakfast Bar, Balcony, Separate/Formal Dining Room, Eat-in Kitchen, Open Floorplan, Pantry, Recessed Lighting, Storage, Bedroom on Main Level, Loft, Walk-In Closet(s)
Heating Central
Cooling Central Air, Dual
Flooring Carpet, Tile
Fireplaces Type Family Room
Fireplace Yes
Appliance Dishwasher, Gas Cooktop, Disposal, Gas Oven, Gas Range, Gas Water Heater, Range Hood
Laundry Laundry Room
Exterior
Parking Features Concrete, Direct Access, Driveway Level, Driveway, Garage Faces Front, Garage, Garage Door Opener, Paved
Garage Spaces 3.0
Garage Description 3.0
Fence Vinyl
Pool Gas Heat, Heated, In Ground, Private
Community Features Biking, Curbs, Foothills, Gutter(s)
Utilities Available Natural Gas Connected, Sewer Connected, Water Connected
View Y/N Yes
View Bluff, Neighborhood
Roof Type Concrete
Porch Covered, Patio
Attached Garage Yes
Total Parking Spaces 3
Private Pool Yes
Building
Lot Description Back Yard, Cul-De-Sac, Drip Irrigation/Bubblers, Front Yard, Sprinklers In Rear, Sprinklers In Front, Lawn, Landscaped, Paved, Sprinklers Timer, Sprinkler System, Walkstreet, Yard
Dwelling Type House
Story 2
Entry Level Two
Sewer Public Sewer
Water Public
Architectural Style Contemporary
Level or Stories Two
New Construction No
Construction Status Turnkey
Schools
School District Riverside Unified
Others
Senior Community No
Tax ID 270520017
Acceptable Financing Cash, Cash to New Loan, Conventional, FHA, Fannie Mae, VA Loan
Listing Terms Cash, Cash to New Loan, Conventional, FHA, Fannie Mae, VA Loan
Special Listing Condition Standard






