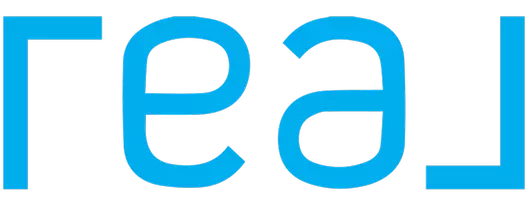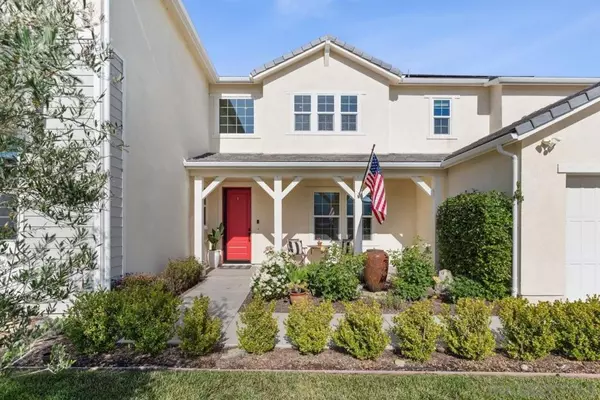21743 Deer Grass Dr Escondido, CA 92029
5 Beds
5 Baths
4,155 SqFt
UPDATED:
Key Details
Property Type Single Family Home
Sub Type Single Family Residence
Listing Status Active
Purchase Type For Rent
Square Footage 4,155 sqft
MLS Listing ID 250034588SD
Bedrooms 5
Full Baths 4
Half Baths 1
HOA Y/N No
Year Built 2018
Property Sub-Type Single Family Residence
Property Description
Location
State CA
County San Diego
Area 92029 - Escondido
Zoning R-1:SINGLE
Interior
Heating Forced Air, Natural Gas
Cooling Central Air
Furnishings Unfurnished
Fireplace No
Appliance Dishwasher, Disposal, Gas Water Heater, Microwave, Refrigerator, Water Softener
Laundry Gas Dryer Hookup, Laundry Room
Exterior
Parking Features Attached Carport, Driveway
Garage Spaces 4.0
Garage Description 4.0
Fence Partial
Pool Community
Community Features Pool
View Y/N Yes
View Hills
Porch Covered
Total Parking Spaces 8
Private Pool No
Building
Story 2
Entry Level Two
Level or Stories Two
Others
Pets Allowed Breed Restrictions
Senior Community No
Tax ID 2356104700
Pets Allowed Breed Restrictions






