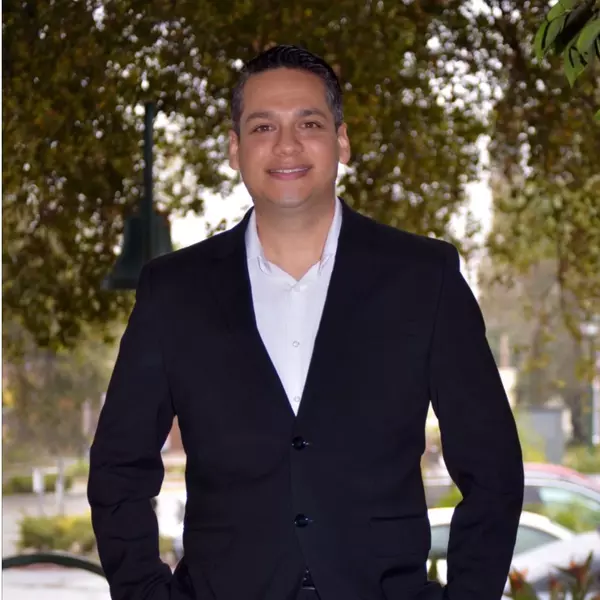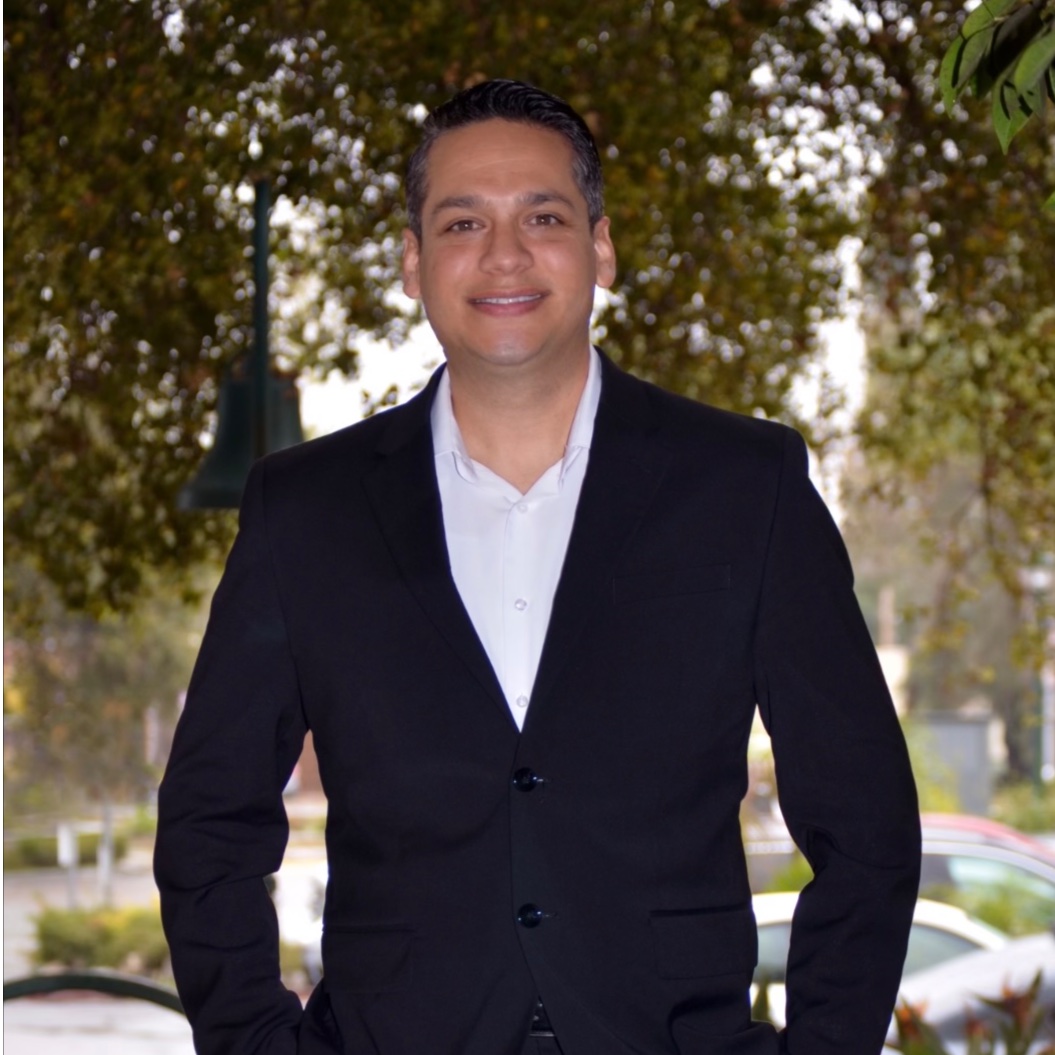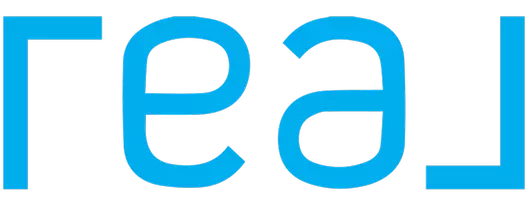
557 E Verdugo AVE #F Burbank, CA 91501
2 Beds
3 Baths
1,229 SqFt
UPDATED:
Key Details
Property Type Townhouse
Sub Type Townhouse
Listing Status Active
Purchase Type For Rent
Square Footage 1,229 sqft
MLS Listing ID SR25217654
Bedrooms 2
Full Baths 2
Half Baths 1
Construction Status Updated/Remodeled,Turnkey
HOA Y/N Yes
Rental Info 12 Months
Year Built 1980
Lot Size 0.346 Acres
Property Sub-Type Townhouse
Property Description
Location
State CA
County Los Angeles
Area 610 - Burbank
Interior
Interior Features Balcony, Ceiling Fan(s), Crown Molding, Cathedral Ceiling(s), Open Floorplan, Quartz Counters, Recessed Lighting, Storage, All Bedrooms Up, Primary Suite, Walk-In Closet(s)
Heating Central
Cooling Central Air
Flooring Laminate, Tile
Fireplaces Type Decorative, Living Room
Inclusions Refrigerator, stove, dishwasher, washer and dryer
Furnishings Unfurnished
Fireplace Yes
Appliance Dishwasher, Free-Standing Range, Gas Oven, Gas Range, Ice Maker, Refrigerator, Range Hood, Self Cleaning Oven, Water To Refrigerator, Dryer, Washer
Laundry Inside, Laundry Closet, Upper Level
Exterior
Exterior Feature Lighting
Parking Features Assigned, Underground, Garage, Garage Door Opener
Garage Spaces 2.0
Garage Description 2.0
Fence Block
Pool None
Community Features Curbs, Sidewalks, Urban, Gated
Utilities Available Cable Available, Electricity Connected, Natural Gas Connected, Sewer Connected, Water Connected
View Y/N Yes
View Courtyard
Roof Type Common Roof,Flat,Mixed,Shingle
Porch Concrete, Patio
Total Parking Spaces 2
Private Pool No
Building
Lot Description Garden, Sprinklers In Front, Near Public Transit, Rectangular Lot
Dwelling Type Multi Family
Faces North
Story 2
Entry Level Two
Foundation Slab
Sewer Public Sewer
Water Public
Level or Stories Two
New Construction No
Construction Status Updated/Remodeled,Turnkey
Schools
Middle Schools John Muir
High Schools Burbank
School District Burbank Unified
Others
Pets Allowed Cats OK, Number Limit
Senior Community No
Tax ID 2455011035
Security Features Carbon Monoxide Detector(s),Security Gate,Gated Community,Smoke Detector(s)
Special Listing Condition Standard
Pets Allowed Cats OK, Number Limit
Virtual Tour https://my.matterport.com/show/?m=JWS68yyTy1f&mls=1







