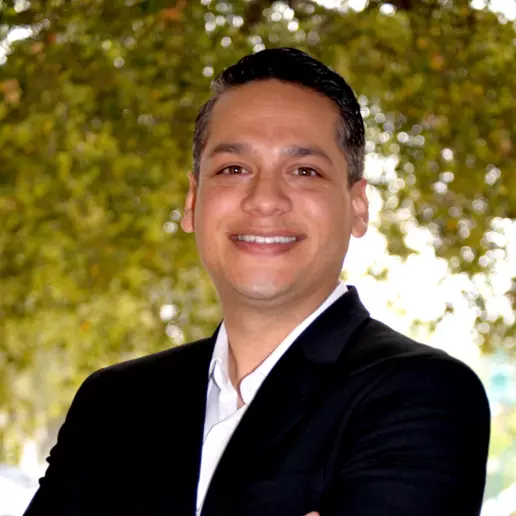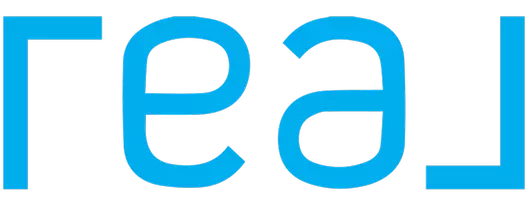$2,000,000
$2,000,000
For more information regarding the value of a property, please contact us for a free consultation.
1734 Benedict Canyon DR Beverly Hills, CA 90210
3 Beds
3 Baths
1,948 SqFt
Key Details
Sold Price $2,000,000
Property Type Single Family Home
Sub Type SingleFamilyResidence
Listing Status Sold
Purchase Type For Sale
Square Footage 1,948 sqft
Price per Sqft $1,026
MLS Listing ID 21717956
Sold Date 05/06/21
Bedrooms 3
Full Baths 3
HOA Y/N No
Year Built 1955
Property Sub-Type SingleFamilyResidence
Property Description
This restored and updated post and beam 1950s modern has been carefully reimagined while bowing to its mid-century roots. Vintage architectural appointments are enjoyed throughout the house, including beamed ceilings, louver paned windows, wood burning fireplace and panels of glass. Recently poured concrete floors and glass walls blur the line from indoor to outdoor living spaces. Flexible interior spaces surround the naturally bright kitchen where black stainless appliances and custom walnut cabinetry pay homage to the era. Multiple rooms throughout the house open to the private backyard where the 11,000+sf lot shines. A patio off the main living room extends the space outside. A sunny grassy pad leads to an upper entertaining terrace nestled near Eucalyptus and mature landscaping. An expanded main bedroom suite privately located in its own wing. Create a sitting and sleeping space, enjoy the open concept vanity and shower, and through the wall of sliding door to a private patio. Two additional privately located bedrooms and two baths complete this private canyon residence. Enjoy iconic Benedict Canyon living, minutes to the heart of Beverly Hills with easy access to Valley and other parts of the City.
Location
State CA
County Los Angeles
Area C02 - Beverly Hills Post Office
Zoning LARE15
Interior
Heating Central
Cooling CentralAir
Flooring Tile
Fireplaces Type LivingRoom
Fireplace Yes
Appliance BuiltIn, Dishwasher, Disposal, Oven, Range, Refrigerator
Laundry Stacked
Exterior
Parking Features AttachedCarport, Carport
Carport Spaces 2
Pool None
View Y/N Yes
View Canyon
Roof Type Composition
Attached Garage Yes
Total Parking Spaces 2
Private Pool No
Building
Story 1
Architectural Style MidCenturyModern
Others
Senior Community No
Tax ID 4356001010
Special Listing Condition Standard
Read Less
Want to know what your home might be worth? Contact us for a FREE valuation!

Our team is ready to help you sell your home for the highest possible price ASAP

Bought with Darian Robin • The Agency





