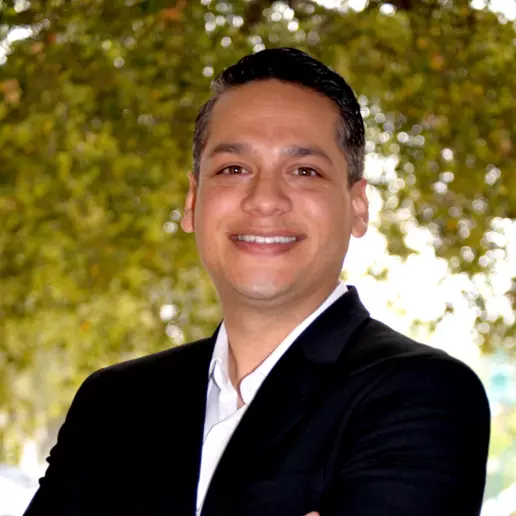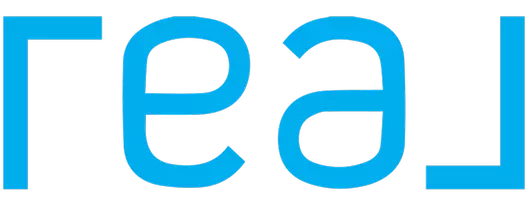$2,587,500
$2,149,000
20.4%For more information regarding the value of a property, please contact us for a free consultation.
9800 Yoakum DR Beverly Hills, CA 90210
4 Beds
4 Baths
3,263 SqFt
Key Details
Sold Price $2,587,500
Property Type Single Family Home
Sub Type Single Family Residence
Listing Status Sold
Purchase Type For Sale
Square Footage 3,263 sqft
Price per Sqft $792
MLS Listing ID 21717788
Sold Date 05/13/21
Bedrooms 4
Full Baths 1
Half Baths 1
Three Quarter Bath 2
HOA Y/N No
Year Built 1923
Property Sub-Type Single Family Residence
Property Description
Come home to this Beverly Hills oasis beaming with character & enveloped by stately oaks providing the most tranquil living environment. Bright & airy, the elegant yet comfortable home is beautifully accented by grand archways, gorgeous entry, oversized windows & skylights for floods of natural light. Enjoy your favorite meals in the sophisticated formal dining w/contemporary fireplace & bi-fold doors to a spacious patio terrace for endless al fresco meals. The stylish chef's kitchen features extensive cabinetry, farm style sink, bronze hardware, Viking range, marble backsplash & breakfast nook. A true showpiece, the expansive main living boasts vaulted ceilings, an abundance of windows bringing in the lush outdoors. The serene master spans the entire top level w/private lounge, reading nook, direct balcony access, walk-in closets and en suite bath w/double shower, dual sink vanity, gorgeous backlight accent wall & picturesque window highlighting the gardens like a work of art. Amenities include a charming office w/floor-to-ceiling built-ins, well-appointed guest rooms, antique claw-foot tub from Europe, multi-level patios, custom ironwork, Lynx BBQ, lower level guest quarters w/kitchenette & 3/4 bath, ample garage space & additional parking. Remarkable opportunity for the most enchanting abode just a stone's throw from the best of BH!
Location
State CA
County Los Angeles
Area C02 - Beverly Hills Post Office
Zoning LARE15
Interior
Heating Central
Cooling Central Air
Flooring Carpet, Tile, Wood
Fireplaces Type Dining Room, Living Room
Fireplace Yes
Appliance Barbecue, Dishwasher, Microwave, Refrigerator, Dryer, Washer
Laundry Laundry Room
Exterior
Parking Features Garage
Garage Spaces 2.0
Garage Description 2.0
Pool None
View Y/N Yes
View Canyon
Roof Type Rolled/Hot Mop
Total Parking Spaces 2
Private Pool No
Building
Story 3
Others
Senior Community No
Tax ID 4383005022
Special Listing Condition Standard
Read Less
Want to know what your home might be worth? Contact us for a FREE valuation!

Our team is ready to help you sell your home for the highest possible price ASAP

Bought with Max Shapiro • Westside Estate Agency Inc.





