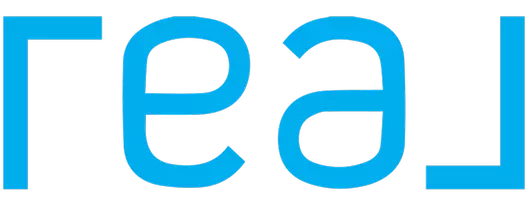$720,000
$599,000
20.2%For more information regarding the value of a property, please contact us for a free consultation.
626 E Orange Grove AVE #204 Burbank, CA 91501
2 Beds
3 Baths
990 SqFt
Key Details
Sold Price $720,000
Property Type Condo
Sub Type Condominium
Listing Status Sold
Purchase Type For Sale
Square Footage 990 sqft
Price per Sqft $727
MLS Listing ID SR22093025
Sold Date 06/13/22
Bedrooms 2
Full Baths 2
Half Baths 1
Condo Fees $300
Construction Status Turnkey
HOA Fees $300/mo
HOA Y/N Yes
Year Built 2005
Lot Size 0.350 Acres
Property Sub-Type Condominium
Property Description
Located just above Glenoaks Boulevard and close to the heart of downtown Burbank, find this inviting end-unit condo with only a single shared wall. Built in 2005, it boasts two spacious primary bedrooms, each with its own ensuite and large closet, a powder room, in-unit laundry and a private balcony with stunning mountain views. Enter to find recessed lighting, crown molding and hardwood-inspired floors throughout the open dining and living rooms. To the right, windows fill the space with natural light. The kitchen on your left features beautiful granite countertops, a tile backsplash, tile floors and stainless steel appliances. Double-paned windows and central air and heat keep you comfortable all year round. On nice days, open the windows and patio door to enjoy the cross breeze. Enjoy a cup of coffee or book out on the balcony, or head up to the common rooftop area to barbecue and entertain guests. The beautifully landscaped grounds feature tranquil fountains, palm trees and greenery. Other amenities include two garage parking spots, an elevator and wheelchair lift at the sidewalk entrance.
Location
State CA
County Los Angeles
Area 610 - Burbank
Zoning BUR4*
Rooms
Main Level Bedrooms 2
Interior
Interior Features Balcony, Crown Molding, Separate/Formal Dining Room, Recessed Lighting, Multiple Primary Suites
Heating Central
Cooling Central Air
Flooring Carpet, Laminate, Tile
Fireplaces Type None
Fireplace No
Appliance Dishwasher, Gas Oven, Gas Range, Refrigerator, Dryer, Washer
Laundry Inside, Laundry Closet, Stacked
Exterior
Parking Features Garage, Gated, On Street
Garage Spaces 2.0
Garage Description 2.0
Pool None
Community Features Biking, Hiking, Park, Street Lights, Sidewalks, Gated
Utilities Available Cable Available, Electricity Available, Phone Available, Sewer Available, Water Available
Amenities Available Call for Rules, Maintenance Grounds, Management, Outdoor Cooking Area, Barbecue, Pets Allowed, Storage, Trash
View Y/N Yes
View Hills, Mountain(s), Valley
Accessibility Customized Wheelchair Accessible, Accessible Elevator Installed
Porch Covered, Patio
Attached Garage No
Total Parking Spaces 2
Private Pool No
Building
Lot Description 0-1 Unit/Acre
Story 1
Entry Level One
Sewer Public Sewer
Water Public
Architectural Style Traditional
Level or Stories One
New Construction No
Construction Status Turnkey
Schools
Elementary Schools John Muir
Middle Schools Emerson
High Schools Burbank
School District Burbank Unified
Others
HOA Name Wall Street Realty
Senior Community No
Tax ID 2455023093
Security Features Carbon Monoxide Detector(s),Gated Community,Smoke Detector(s)
Acceptable Financing Cash, Conventional
Listing Terms Cash, Conventional
Financing Conventional
Special Listing Condition Standard
Read Less
Want to know what your home might be worth? Contact us for a FREE valuation!

Our team is ready to help you sell your home for the highest possible price ASAP

Bought with Haik Bokhchalian • JohnHart Real Estate





