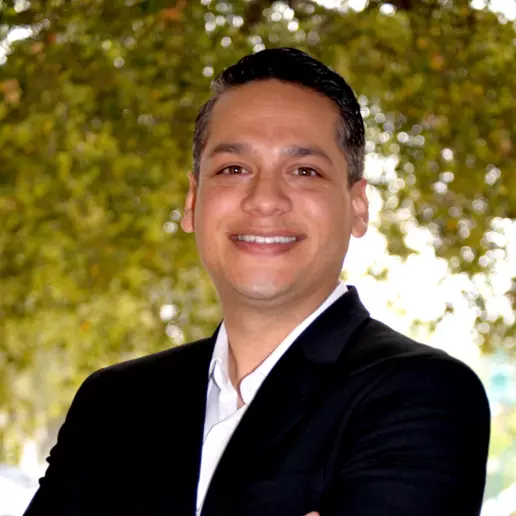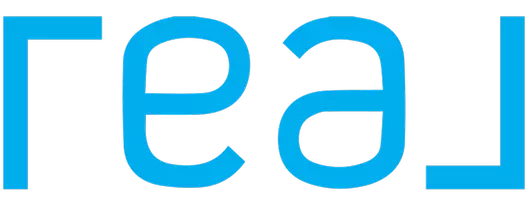$1,675,000
$1,445,000
15.9%For more information regarding the value of a property, please contact us for a free consultation.
246 S Orchard DR Burbank, CA 91506
3 Beds
2 Baths
1,464 SqFt
Key Details
Sold Price $1,675,000
Property Type Single Family Home
Sub Type Single Family Residence
Listing Status Sold
Purchase Type For Sale
Square Footage 1,464 sqft
Price per Sqft $1,144
MLS Listing ID 22175173
Sold Date 07/21/22
Bedrooms 3
Full Baths 2
Construction Status Updated/Remodeled
HOA Y/N No
Year Built 1950
Lot Size 6,250 Sqft
Lot Dimensions Assessor
Property Sub-Type Single Family Residence
Property Description
Reimagined Rancho-Adjacent Mid-Century Modern! Entry features new custom mudroom with bench. Engineered white oak wood flooring thru-out this 3 bed + 2 bath home. Large front window shows off picture-perfect view. La Cantina glass sliders in fireside living room bring nature into this large sociable space and adjoining new kitchen with Thermador appliance suite, quartz surfaces, pot filler faucet and enviable walk-in pantry. Dining room includes open and closed built-ins and patio access. Primary suite offers a respite with direct access to sun deck, walk-in and separate reach-in closets, barn door to fabulous private bath with custom vanity and 'wet room' featuring soaking tub and shower. Another gorgeous full bath serves the other 2 family bedrooms. Finished flex space/garage. No worries with all new HVAC, ducting, water heater, 200 amp electrical, plumbing and hidden stacked laundry. This entertainers home is set on corner lot surrounded by patios, new custom redwood/metal fence, lawn, landscaping and mature shade trees. Pick lemons and grapefruits from your own trees and move right on into your new home! Walking distance to Starbucks, Pavilions, Disney Studios, Burbank Rancho Equestrian Centers, parks and top-rated Burbank schools!!!
Location
State CA
County Los Angeles
Area 610 - Burbank
Zoning BUR1YY
Interior
Interior Features Breakfast Bar, Block Walls, Separate/Formal Dining Room, Living Room Deck Attached, Recessed Lighting, Walk-In Pantry, Walk-In Closet(s)
Heating Central
Cooling Central Air
Flooring Tile
Fireplaces Type Living Room
Furnishings Unfurnished
Fireplace Yes
Appliance Dishwasher, Disposal, Gas Oven, Oven, Refrigerator, Range Hood, Dryer, Washer
Laundry Inside, Laundry Closet
Exterior
Parking Features Concrete, Door-Multi, Driveway, Garage, Garage Door Opener, Side By Side
Garage Spaces 2.0
Garage Description 2.0
Fence Block, Wood
Pool None
Community Features Gated
View Y/N Yes
View Hills, Trees/Woods
Roof Type Shingle
Porch Concrete, Covered, Deck, Open, Patio, Wood
Attached Garage No
Total Parking Spaces 4
Private Pool No
Building
Lot Description Lawn, Landscaped, Rectangular Lot, Yard
Story 1
Entry Level One
Foundation Raised
Sewer Other
Water Public
Architectural Style Mid-Century Modern
Level or Stories One
New Construction No
Construction Status Updated/Remodeled
Schools
School District Burbank Unified
Others
Senior Community No
Tax ID 2444012017
Security Features Carbon Monoxide Detector(s),Gated Community,Smoke Detector(s)
Special Listing Condition Standard
Read Less
Want to know what your home might be worth? Contact us for a FREE valuation!

Our team is ready to help you sell your home for the highest possible price ASAP

Bought with Jayden Siwa • Compass





