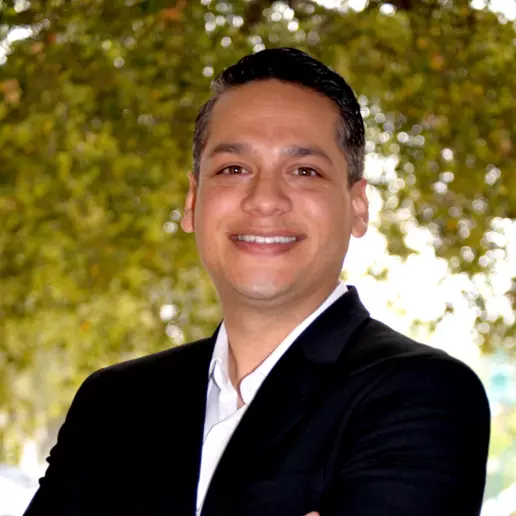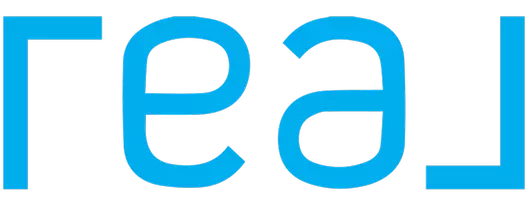$11,995,000
$11,995,000
For more information regarding the value of a property, please contact us for a free consultation.
9300 Beverlycrest DR Beverly Hills, CA 90210
5 Beds
7 Baths
6,735 SqFt
Key Details
Sold Price $11,995,000
Property Type Single Family Home
Sub Type SingleFamilyResidence
Listing Status Sold
Purchase Type For Sale
Square Footage 6,735 sqft
Price per Sqft $1,780
MLS Listing ID 21691370
Sold Date 04/20/21
Bedrooms 5
Full Baths 5
Half Baths 2
HOA Y/N No
Property Sub-Type SingleFamilyResidence
Property Description
Laden with poise and style, this brand new 5-bed/7-bath Beverly Hills home evokes midcentury design in a fresh, chic way. Retro details flow throughout appealing to the nostalgia of Hollywood glamour. A wood gate and pathway lead to the house, surrounded by pristine landscaping. Through tall double doors is an airy living area with vaulted wood ceilings, wide plank hardwood floors, and a gas fireplace set against dark marble. The kitchen has wood cabinetry, stainless steel Wolf and Sub-Zero appliances, two sinks, dual dishwashers, marble countertops, and a long island with seating. Glass doors open to the backyard, with a firepit, spa, pool, outdoor kitchen, dining area, fireplace, flatscreen, and lush greenery. The primary bedroom and attached marble bathroom open to a private side yard. Also included is a full gym, large home theater, an office, and dual 2-car garages. Moments away from the prime Trousdale Estates, Beverly Hills Hotel, and Rodeo Drive, the location is unbeatable.
Location
State CA
County Los Angeles
Area C02 - Beverly Hills Post Office
Zoning LARE15
Interior
Interior Features WineCellar, WalkInClosets
Heating Central
Cooling CentralAir
Flooring Stone, Tile, Wood
Fireplaces Type FamilyRoom, Gas
Fireplace Yes
Appliance Barbecue, Dishwasher, Disposal, Refrigerator, Dryer, Washer
Laundry LaundryRoom
Exterior
Exterior Feature FirePit
Parking Features Driveway, Garage
Pool InGround
View Y/N No
View None
Private Pool No
Building
Story 3
Architectural Style Contemporary
Others
Senior Community No
Tax ID 4352011022
Special Listing Condition Standard
Read Less
Want to know what your home might be worth? Contact us for a FREE valuation!

Our team is ready to help you sell your home for the highest possible price ASAP

Bought with Mark Rutstein • Compass

