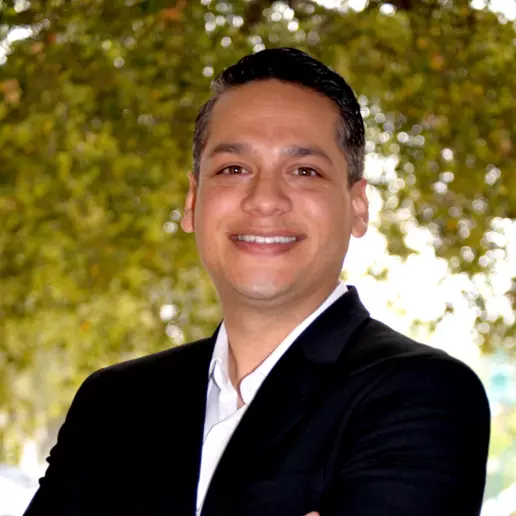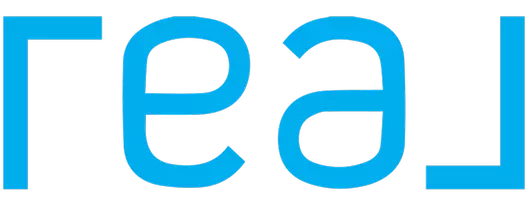$350,000
$379,999
7.9%For more information regarding the value of a property, please contact us for a free consultation.
25832 7th ST San Bernardino, CA 92410
2 Beds
1 Bath
1,176 SqFt
Key Details
Sold Price $350,000
Property Type Single Family Home
Sub Type Single Family Residence
Listing Status Sold
Purchase Type For Sale
Square Footage 1,176 sqft
Price per Sqft $297
MLS Listing ID EV23146122
Sold Date 10/27/23
Bedrooms 2
Full Baths 1
Construction Status Fixer
HOA Y/N No
Year Built 1948
Lot Size 8,158 Sqft
Property Sub-Type Single Family Residence
Property Description
PRICE JUST REDUCED!!! If you're looking for a home that has great potential to be your forever home with a little TLC, you may want to grab this one fast! This two bedroom, one bath home has an additional cottage in the back with it's own kitchen, bathroom, and bedroom/living room (garage conversion, not permitted). When you enter the home there's a large family room, to the right of the family room is a spacious dining room, large kitchen with ample cabinet and counter space; leaving out of the kitchen into a hallway is the washer/dryer and refrigerator. Down the hallway from the family room is great closet space on both sides of hall and a huge bathroom, across and next to the bathroom is both bedrooms that have wonderful closet space and room to put just about any size bed you want. The yard has been nicely manicured with plenty of shade and fruit trees, there's even a fountain with a pond. There's a carport and a front porch. The house is being sold, "As Is". If you hesitate, it will be gone before you know it!
Location
State CA
County San Bernardino
Area 274 - San Bernardino
Zoning R-1
Rooms
Other Rooms Guest House Detached, Guest House
Main Level Bedrooms 2
Interior
Interior Features Breakfast Bar, Separate/Formal Dining Room, Laminate Counters, Pantry, Unfurnished, All Bedrooms Down, Walk-In Closet(s)
Heating Natural Gas, Wall Furnace
Cooling Evaporative Cooling
Flooring Carpet, Concrete, Laminate, Tile
Fireplaces Type Family Room
Fireplace Yes
Appliance Dishwasher, Electric Cooktop, Electric Range, Gas Cooktop, Gas Water Heater, Microwave, Range Hood, Water Heater
Laundry Washer Hookup, Gas Dryer Hookup, Inside
Exterior
Parking Features Converted Garage, Concrete, Carport, Driveway Level, Driveway
Carport Spaces 1
Fence Block, Chain Link, Wood
Pool None
Community Features Curbs
View Y/N Yes
View Mountain(s), Neighborhood
Roof Type Composition,Shingle
Accessibility Safe Emergency Egress from Home, Low Pile Carpet, Parking, Accessible Doors, Accessible Hallway(s)
Porch Brick, Covered, Front Porch, Open, Patio, Porch
Total Parking Spaces 1
Private Pool No
Building
Lot Description 0-1 Unit/Acre, Front Yard, Landscaped, Level, Street Level
Faces South
Story 1
Entry Level One
Foundation Permanent
Sewer Public Sewer
Water Public
Architectural Style Ranch
Level or Stories One
Additional Building Guest House Detached, Guest House
New Construction No
Construction Status Fixer
Schools
School District San Bernardino City Unified
Others
Senior Community No
Tax ID 1192171150000
Acceptable Financing Cash, Conventional
Listing Terms Cash, Conventional
Financing Conventional
Special Listing Condition Standard
Read Less
Want to know what your home might be worth? Contact us for a FREE valuation!

Our team is ready to help you sell your home for the highest possible price ASAP

Bought with Sotheary Sar • Re/Max Top Producers





